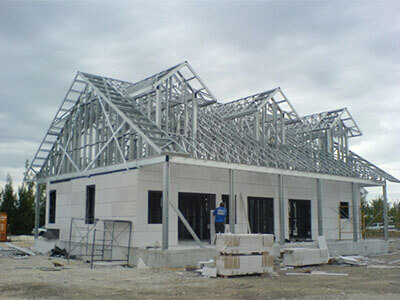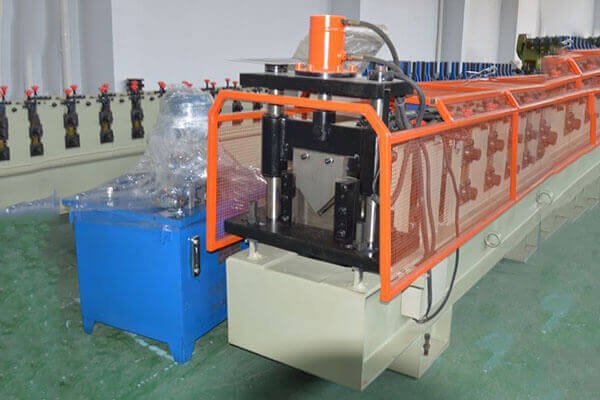-
tel:
+86-13606193016 -
email:
info@suhangmachine.com
Light Steel Villa
Jun 13, 2016

The main material is made of light steel villa hot dip galvanized steel strip by cold rolling technology synthetic light steel keel, plus support through precise calculations in conjunction with accessories, play a reasonable capacity, to replace the traditional houses. Architecture uses there are four main components of the structure: light steel structure, wall structure, floor structure and roof structure.
Strut villa floor by a cold-formed steel , floor OSB structural panels, supports, connectors and other components. The materials used are OSB, cement fiberboard, and plywood. In these lightweight floor surface can withstand the load of 316 to 365 kilograms per square meter. Villa light steel floor structure system weighs only one-quarter to one-sixth of the country's traditional system of concrete floor, but the floor structural height than the ordinary concrete panel height from 100 to 120 mm.
Light steel villa roof system
Light steel villa roofing system is composed of trusses, structural OSB panels, waterproof layer, light roof tile (metal or asphalt shingles) thereof. Light steel roof, appearance can be a variety of combinations. There are a variety of materials. Under the protection of a waterproof premise of this technology, the appearance has a lot of options.
Related Products

Related News

October 26, 2016
The Most Successful Engineering Contractor
Jun 13, 2016
Cold Room
Jun 13, 2016
Deck Floor
Jun 13, 2016
Downspout
Jun 13, 2016
Fire Damper
Jun 13, 2016
Garage Door
Jun 13, 2016
Glazed Tile
